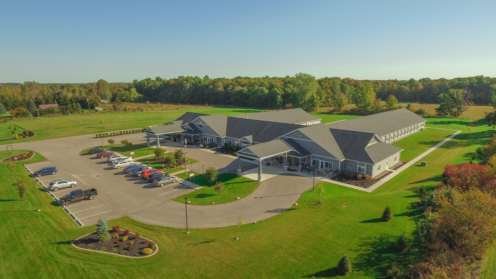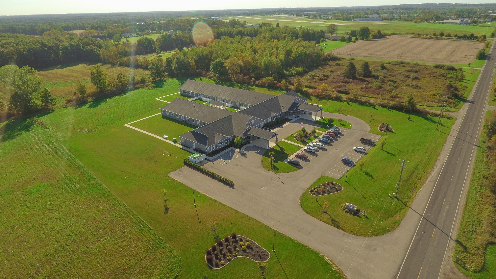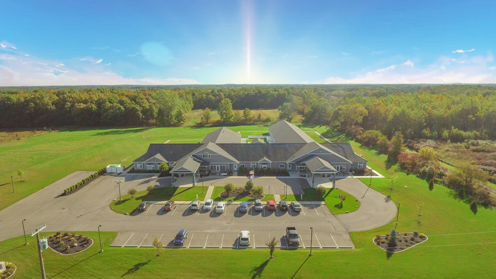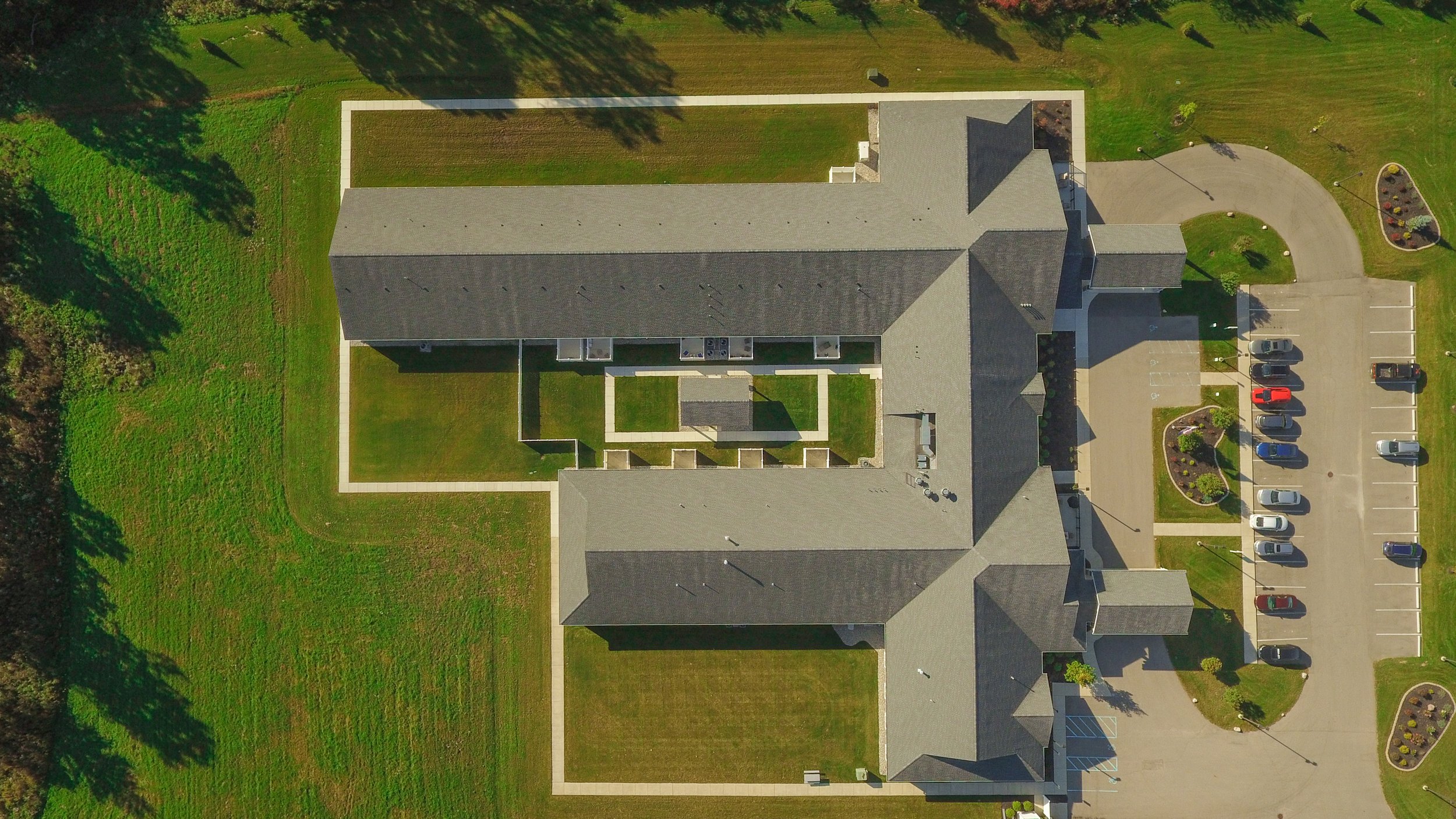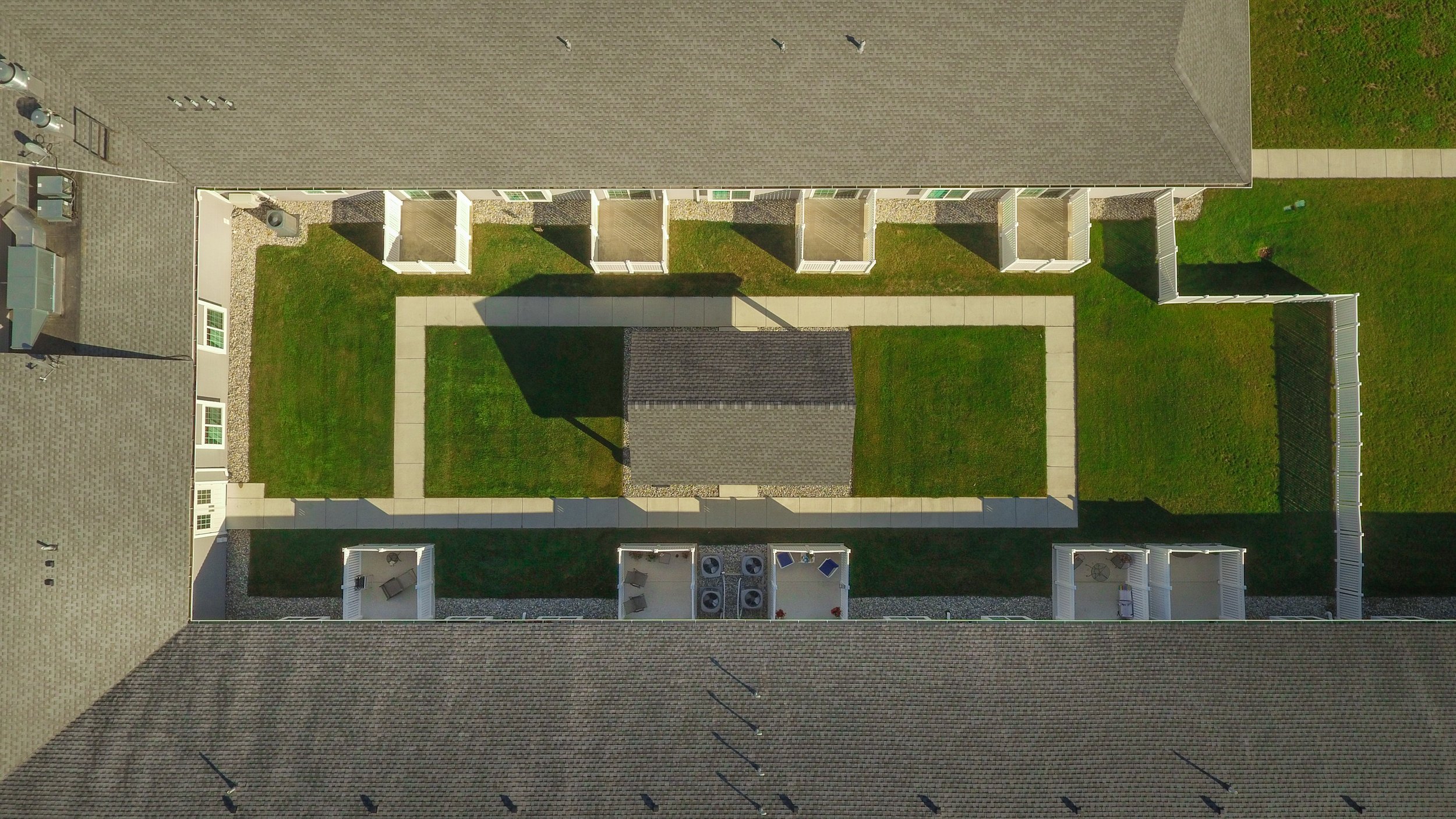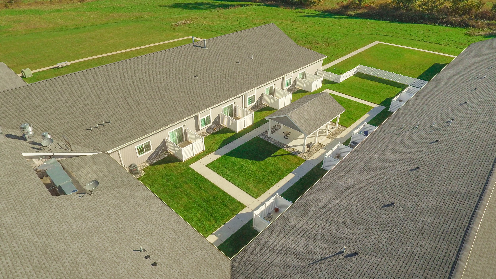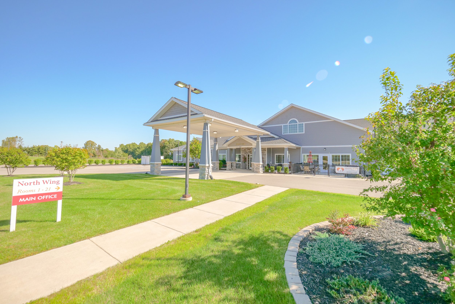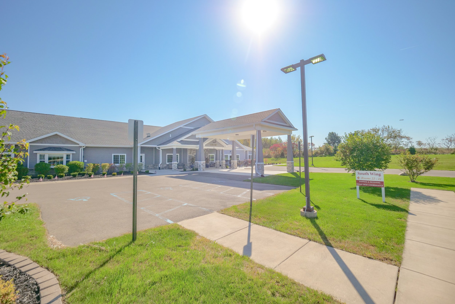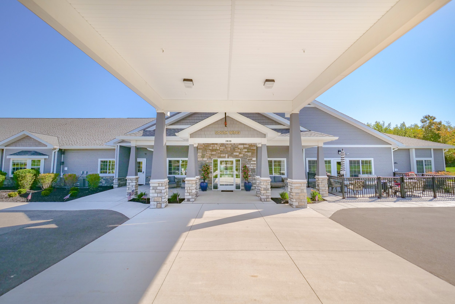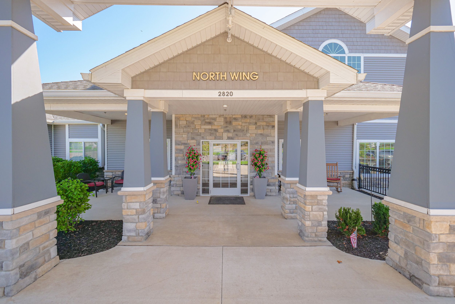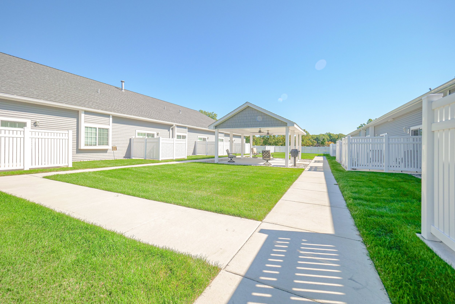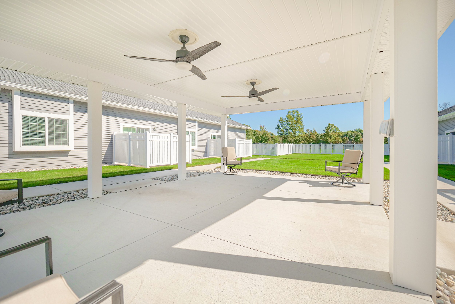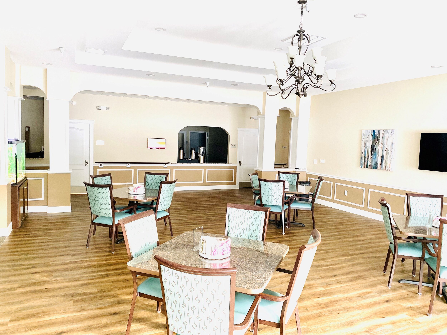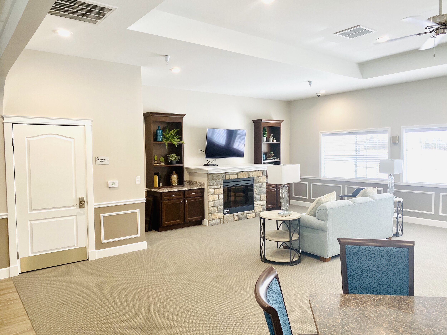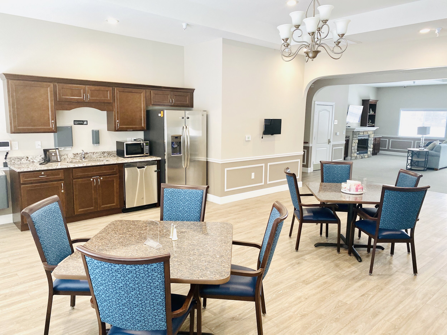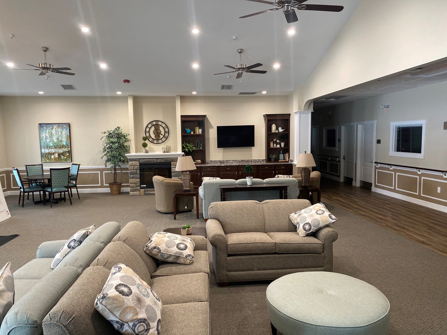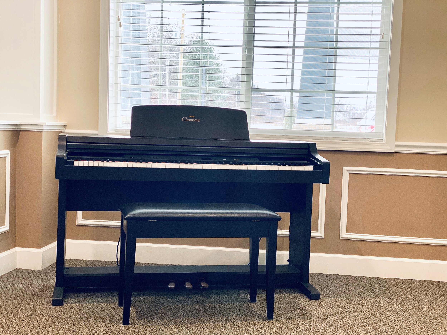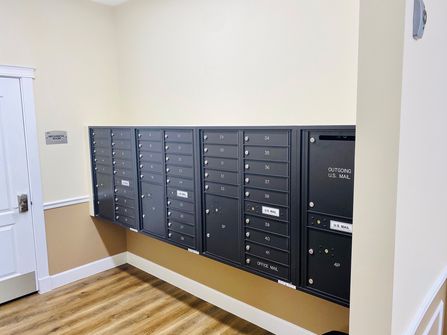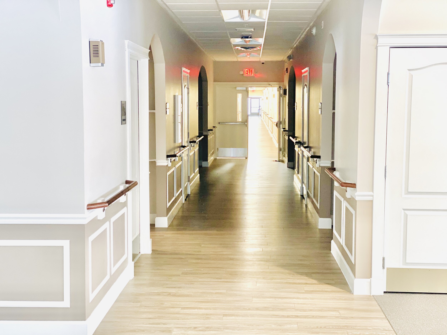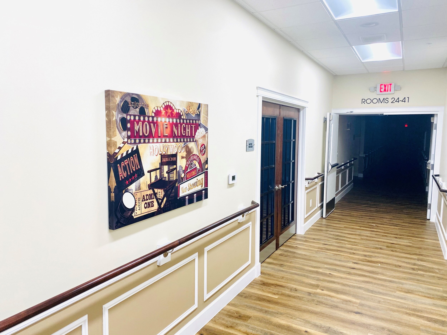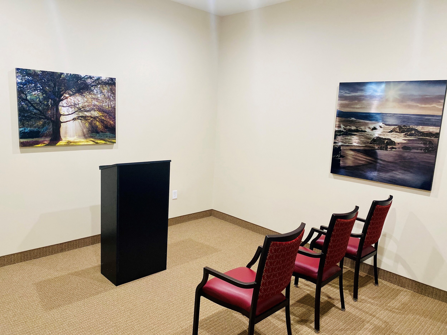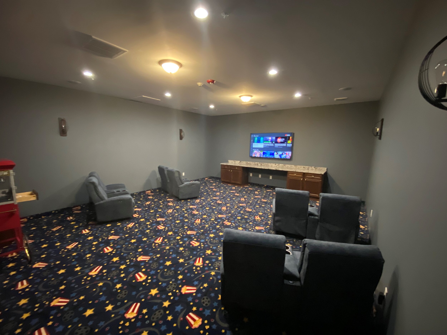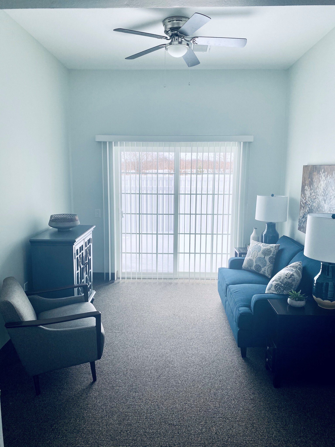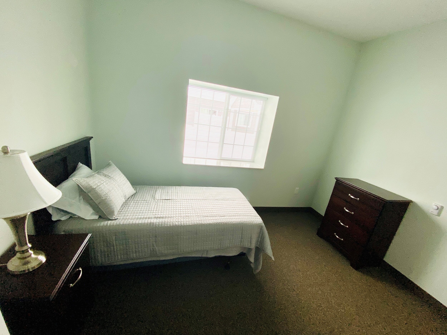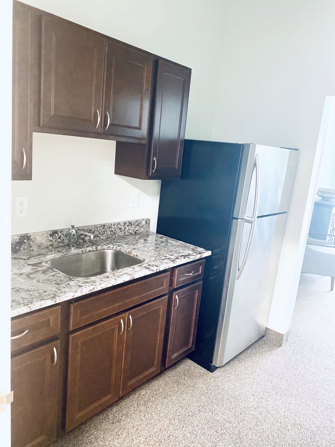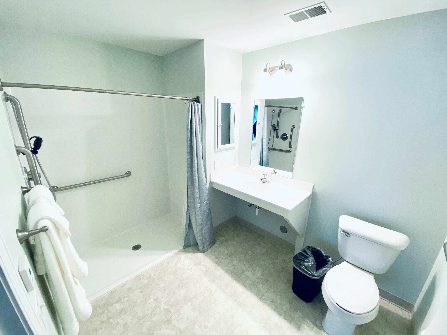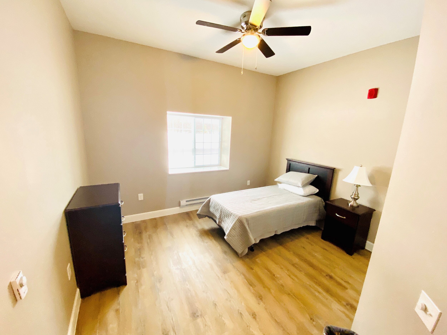Exterior
Interior - South Wing
Interior - North Wing
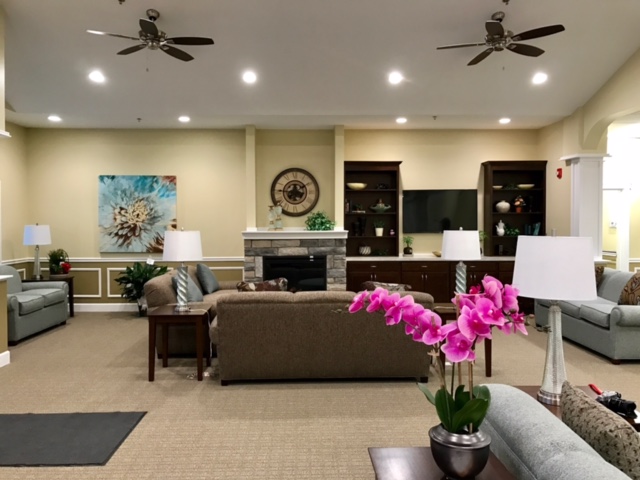
View of the gathering room in the North Wing.
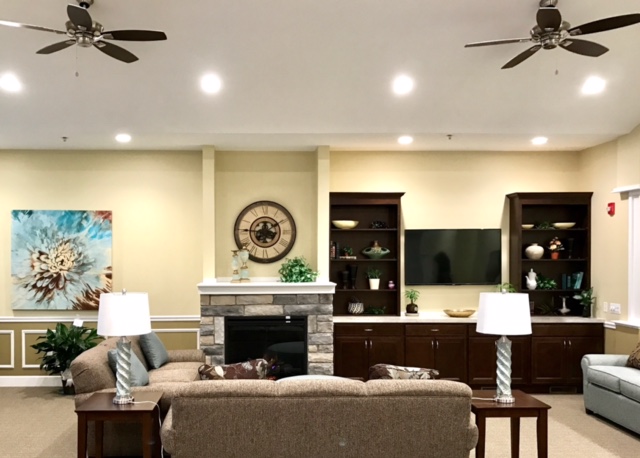
A view of the gathering area in the North Wing, a few couches and a fireplace.
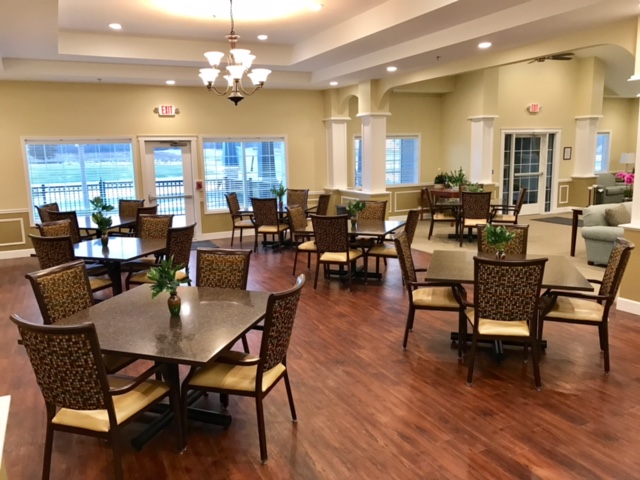
View of the dining room, which has a bunch of square tables with 4 chairs around each table.
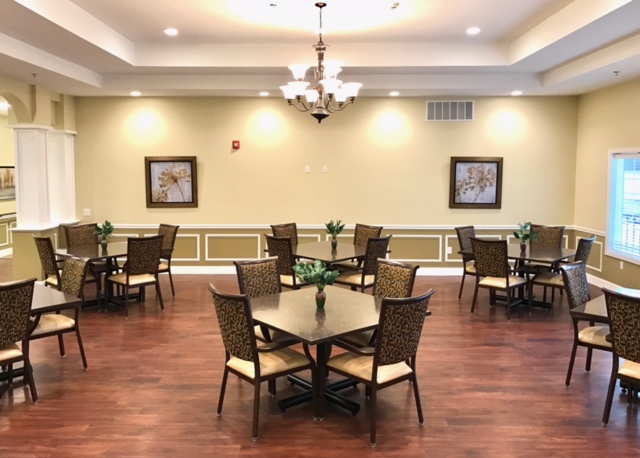
View of the tables in the North Wing dining room, 4 chairs around each square table.
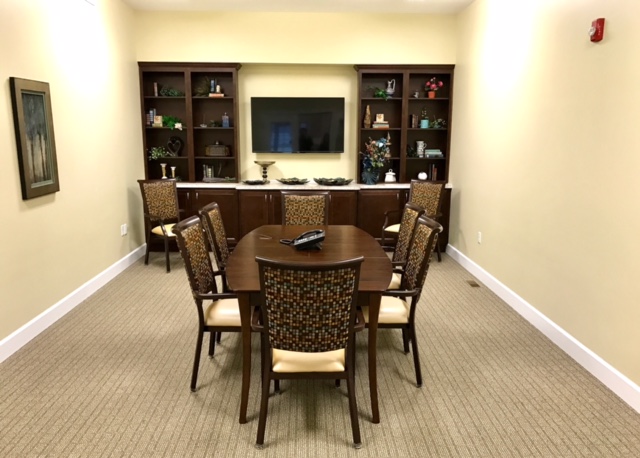
View of the big table in the North Wing conference room. There’s a tv and shelves on the wall.
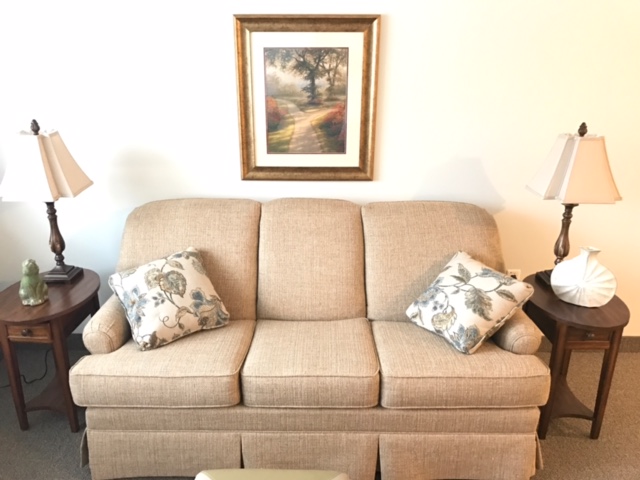
Couch, side tables, lamps, and decorations in one of the North Wing rooms.
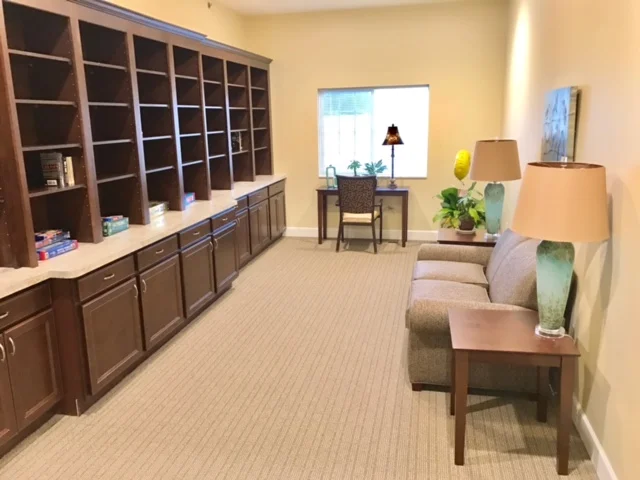
The North Wing library, it has a wall of shelves with books, a couch to sit on, and a desk near the window.
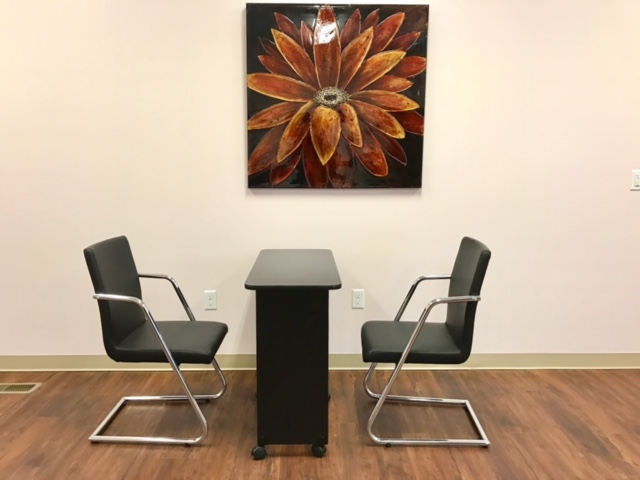
A nail station (two chairs with a table between them) are placed beneath a painting of a flower, it is located in the North Wing salon.
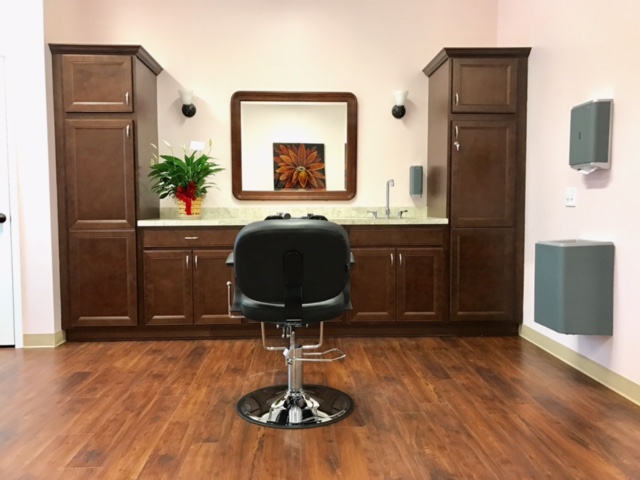
The hairdressing chair sits in front of a big mirror and built in cupboards. It’s in the salon in the North Wing.
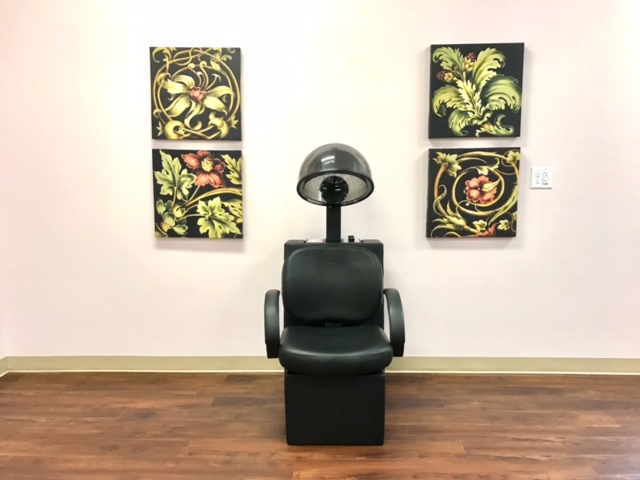
This classic hairdrying chair in the North Wing salon sits in front of a set of 4 nature-inspired paintings.
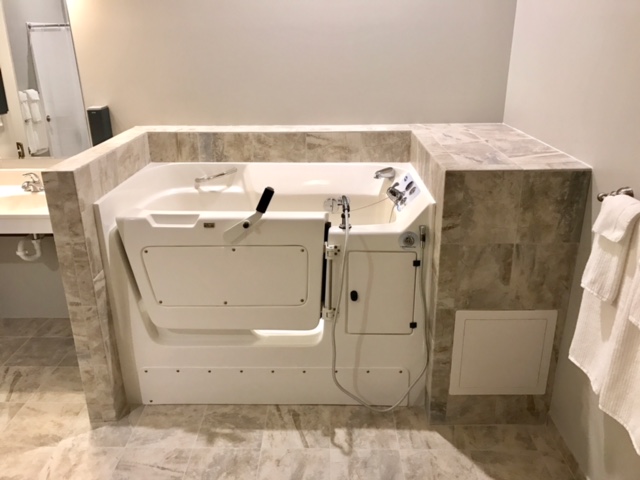
This jacuzzi tub in the North Wing therapy room has a door for easy access.
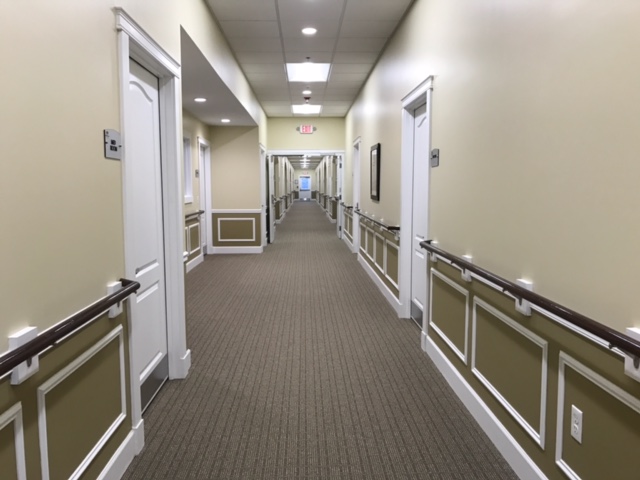
This hallway in the North Wing is painted light green with a darker green on the bottom half of the wall, and white crown molding.
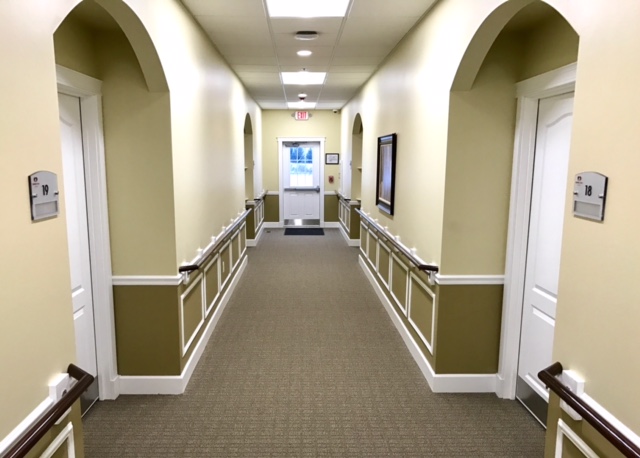
This view of the green hallway in the North Wing shows the emergency exit door at the end.
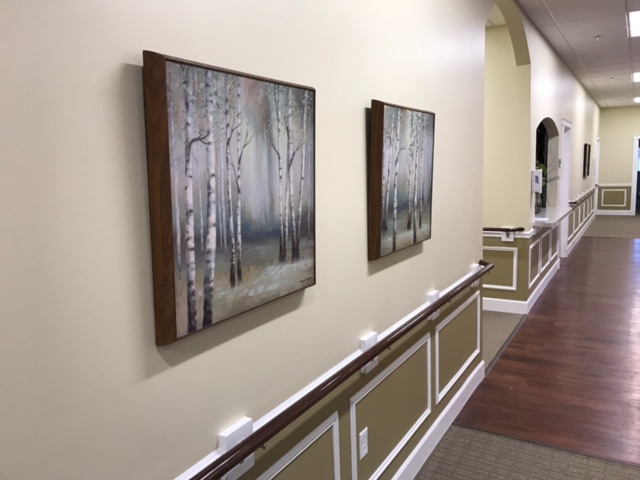
In the North Wing hallway, we have some beautiful artwork of Birch trees on the walls.
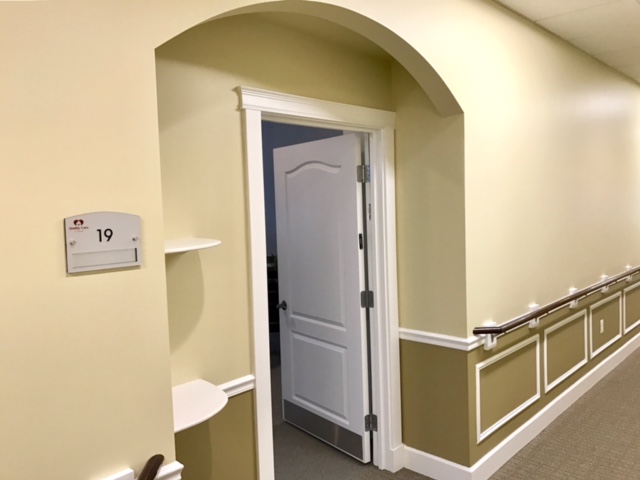
Here’s a view of the entrance to room 19 in the North Wing. There’s a room number plaque, two shelves to the left of the door, and the door opens into the room.
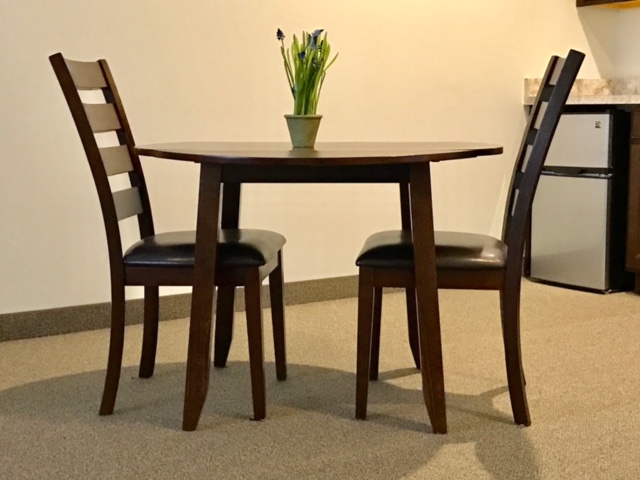
In this one-bedroom, there’s a round wooden table with two chairs, and a plant decorates the tabletop.
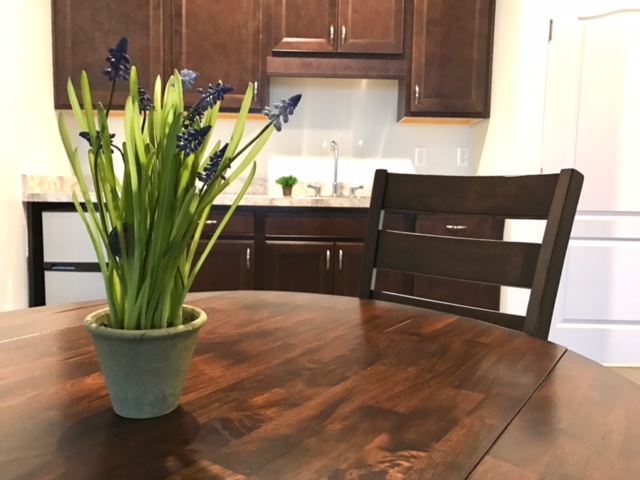
See a view of the one-bedroom kitchenettes in the North Wing. There’s room or a table like the one in this picture, and the kitchenette has built in cupboards above and below the sink, with a little fridge off to the left side.
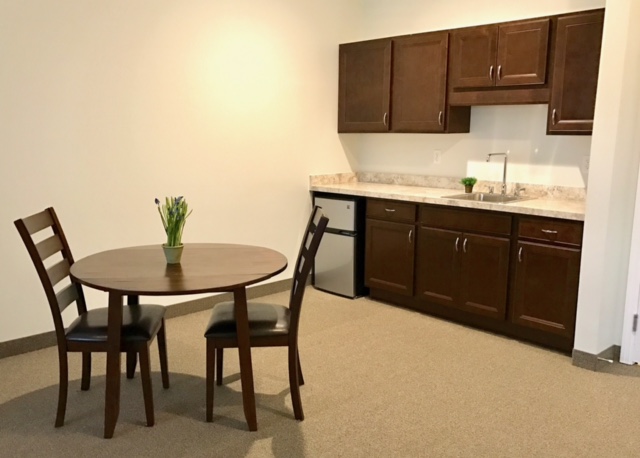
A wider view of the kitchenette, showing the round wooden table and two chairs, as well as the cupboards, sink, and mini fridge. There is a good amount of space in this kitchen area.
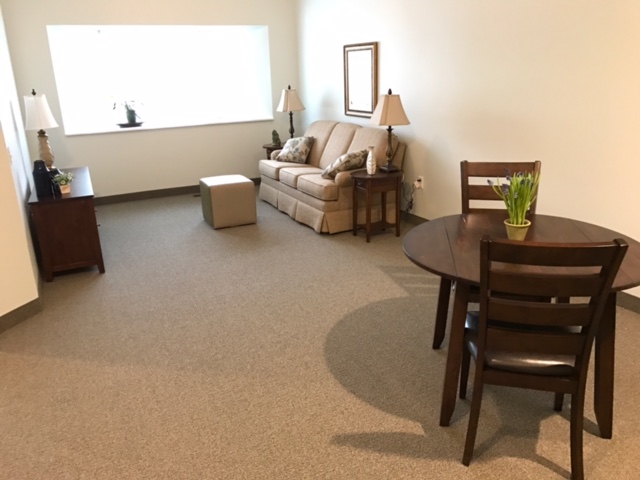
View of the living space in the North Wing’s one-bedroom - there is a big window on the end wall. There’s a couch situated across from a set of drawers, and you can see the kitchen table.
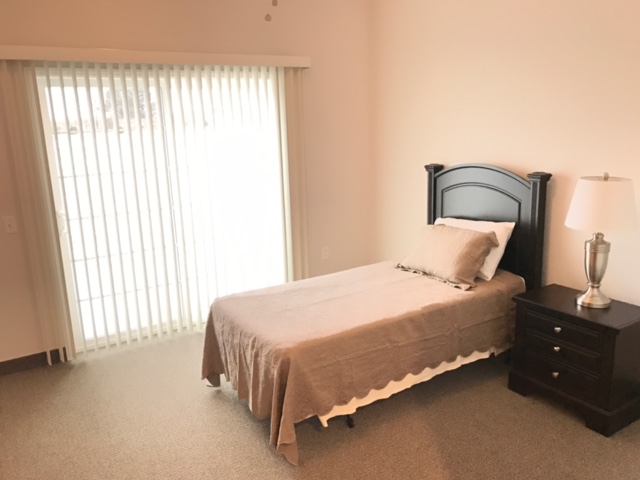
See the bed and night stand in the sleeping area of the one-bedroom . There’s a big sliding door with blinds letting in plenty of natural light.
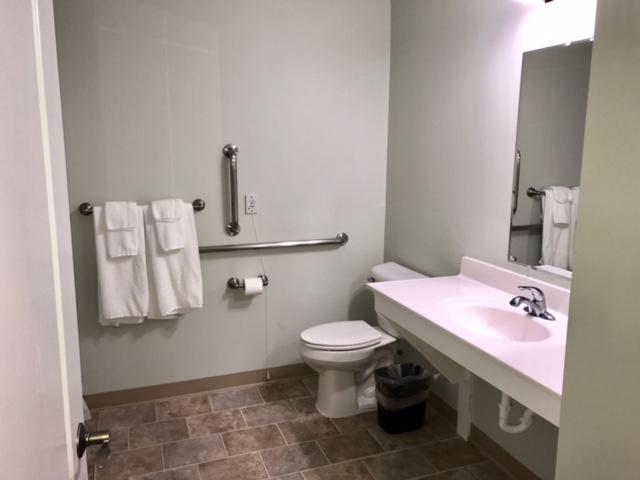
This is a bathroom in the North Wing with light green walls. You can see the toilet, sink, and a mirror. There are handles near the toilet, as well as towels hanging on a bar.
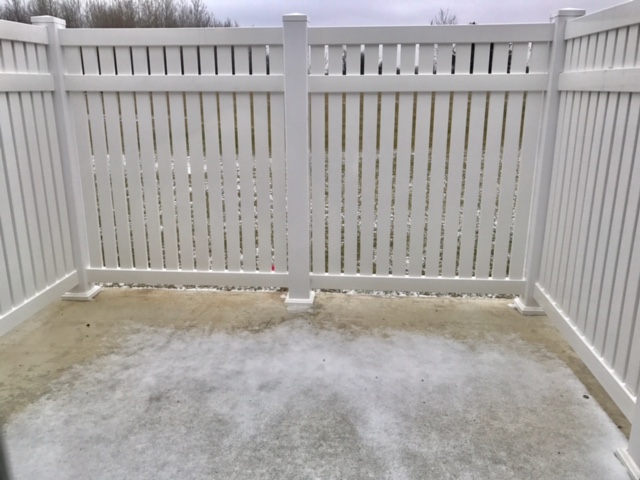
View of the outdoor patio, right off the North Wing rooms. There is a white fence around it.























